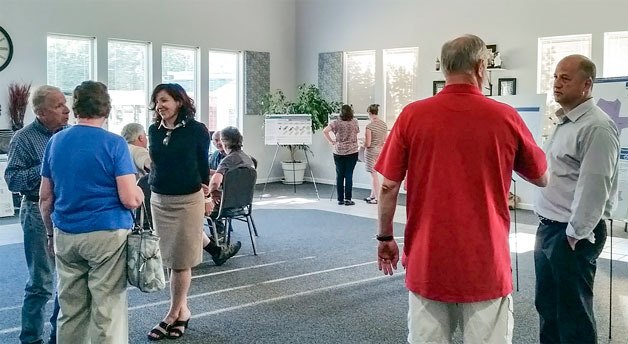As Freeland grows, community members and business owners want to see new multi-use buildings remain diverse rather than veer towards bland uniformity, at least according to those who showed up to the Freeland Subarea Plan open house on Monday evening.
The event, held at the Whidbey Water Services building, was set up by the Island County Planning Department to discuss Freeland’s development code for the next 20 years with community members and local business owners. County planners were seeking input from the crowd to implement into the code, and they got that input with suggestions to maintain Freeland’s “funky side” with diverse building codes and a unique, organic feel.
“One of the themes that came out of the feedback on Monday was the community really likes having options,” said Island County Senior Long Range Planner Beckye Frey. “They like variety, and they don’t want to see a lot of the same thing.”
Much of the open house was dedicated to letting those in attendance visualize the layout options Freeland has to input into the development code. Due to the desire to keep Freeland’s infrastructure diverse, there wasn’t a clear favorite or a much maligned option when it came to topics such as types of multi-unit housing, where they would be allowed in town and how street improvements or amenities — landscaping, sidewalks, public benches, etc. — might be laid out in the downtown core. Either way, a diverse downtown area with living options could spell a healthy economic future for Freeland, according to Ron Nelson, executive director of the Island County Economic Development Council.
“A strong local economy is a diverse one, and the same is true for housing,” said Nelson, in a later interview with The Record. “Businesses cluster to locations that help them generate profit.”
The downtown core, or Freeland subarea, is the area north of Highway 525, south of Layton Road, west of the intersection of Scott Road and Highway 525, and east of South Woodard Avenue.
Much of the meeting was tailored to options Freeland has regarding higher density housing options. Planners provided visualizations for numerous high and low density housing options, including townhouses, triplexes, live-work units and courtyard buildings. Those in attendance also had the opportunity to give their two cents on how they want to see Main Street and Harbor Avenue’s sidewalks develop: wide walkways with cafe seating similar to Second Street in Langley, landscaping with bump-outs, varied parking and lot size or uniform or built-to-line streets with no setbacks.
“I think what Freeland needs is a variety of affordable housing in the downtown core, perhaps 800-square-foot housing options where they could walk to all the amenities in the downtown area,” Harbor Inn owner Richard Soto said. “I’d like to see Freeland have a smaller footprint and easier access to transit and retail for those that want to live in town.”
None of the development code at the open house was finalized. County planners merely came up with a slew of suggestions for development plans for the downtown core. Much like the county’s overall comprehensive plan, the Freeland Subarea Plan had to be scaled back from the previous plan due to slowed population growth. The plans are due to be finalized later in the fall.
The draft laid out by county planners on Monday highlights a commitment to reduce vehicular traffic, conserve resources and protect “regionally important environmental systems.” The plan further emphasized the need to utilize open spaces moving forward by building courtyards in multi-unit housing and allowing public table seating areas.
County planners were disappointed with the turnout for the open house, since this is a time when they say the community’s voice can really be heard. Frey said that less than 20 people came to the open house, and while those in attendance were highly engaged, she says planners would get a better idea of what the Freeland community wants if they were better represented.
“What Freeland will look like in the future comes down to this code,” Frey said. “We want this to be a community-driven code because it will really impact how Freeland will develop over the years.”


