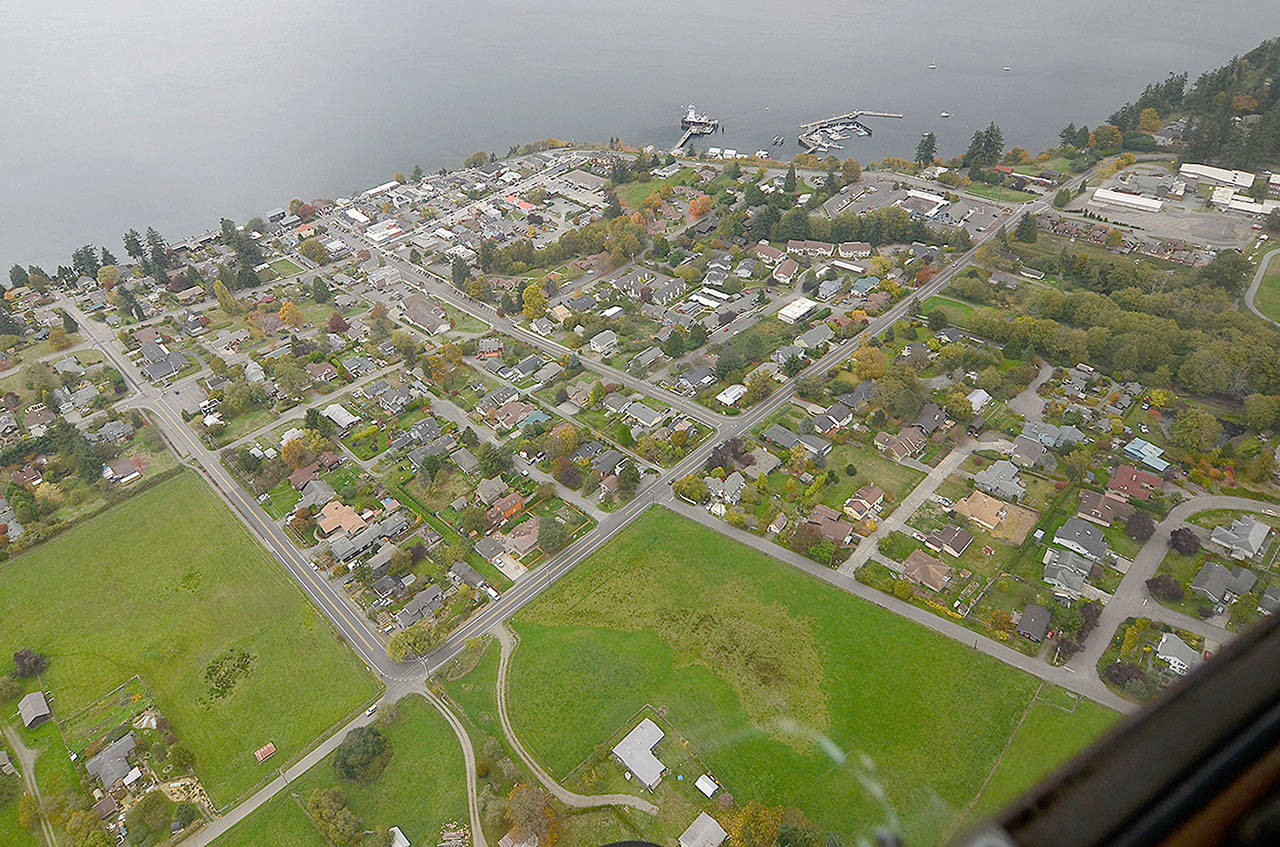A road map of Langley’s future will be on display next week.
An open house for the city’s final comprehensive plan draft is set for 5-6:30 p.m. on Monday, Oct. 30. The comprehensive plan determines goals and aspirations in terms of community development, as well as dictating public policy over the next 20 years. The plan, which is required by the state and involves periodic reviews every eight years, has several different elements, including land use, housing, transportation, utilities and capital facilities, parks and open spaces, sustainability and economic development.
The open house will cover changes and updates made to the plan over the past two years, which involved dozens of meetings, public hearings, workshops and public input. City Planner Brigid Reynolds said the open house will be available for people to “drop in” and that staff and Planning Advisory Board members will be present to answer questions.
“We will have some boards with key changes identified and maps posted around and folks can ask questions,” Reynolds said.
The city had over a dozen goals listed in its executive summary of the plan, including environmental stewardship, downtown vitality, community design, diverse economy, affordable housing, public investment, community character and preservation. Increasing affordable housing options, updating countywide planning policies and shifting to a focus on multi-modal transportation are some of the major focuses within those goals. Christy Korrow, chairwoman of the Langley Planning Advisory Board, said now that the comprehensive plan is in its final form, implementation will soon become the focus.
“I think it’s important for people to realize its role as a guiding document,” Korrow said. “It needs to guide the implementation and the shape, whether it’s regulations or decisions, that are made by (city) council and staff and that the comp plan doesn’t go sit on a shelf now that it’s done. It’s a living document.”
City staff have worked with the planning board over the past 12 months on housing-related revisions to development regulations. Part of that work has involved integrating new mixed-use, multi-family housing to provide more options with a range of affordability. Reynolds said city hall wants to enable multi-family housing, such as triplexes and fourplexes that fit within Langley’s context.
Korrow said updates to the housing element should lead to a more diverse housing market in Langley that is also in line with the values and characteristics of Langley. Among the other possibilities are tiny houses, a “low impact cottage industry” and accessory dwelling units (ADUs).
“The inclusion of a low impact cottage industry is another forward thinking aspect of Langley that is in the comp plan,” Korrow said.
The city’s look and feel won’t change overnight though, Reynolds said, as it requires developers and prospective home owners to show interest. There also rules that govern density within the city. It’s only acceptable if it supports a vibrant downtown core with retail and services for local needs, builds and enhances a sense of community and enriches Langley’s small town historic character, according to city documents.
Climate change is a brand new element to the sustainability element of the plan and comes with goals and policies. Those include reducing the city’s overall carbon footprint and greenhouse gasses, fostering local renewable energy sources, such as solar power and assessing risk and potential impacts of climate changes.
Critical areas such as wetlands and bluffs have also been more thoroughly identified following an update process for the city’s maps, which Reynolds said will help moving forward with future capital projects.
Marianne Edain, a member of the Parks and Open Spaces Commission, said future development will need to avoid those critical areas.
“We are pushing as hard as we can to not allow increased density in areas that are identified as wetlands, or likely to contain wetlands,” Edain said.
Reynolds said the city has existing code that guides development when in close proximity to critical areas. The state also mandates that critical areas are protected to the greatest extend possible.
“We must also balance the protection of critical areas with an owner’s property rights,” Reynolds said.
The transportation element in the city’s past plan was previously focused on automobiles. Now, it’s being revised to be more reflective of multi-modal transportation, Reynolds said, to support public transportation, bicyclists and walkers.
Revisions to city policies have also been made to more accurately reflect the new countywide planning policies, which provide guidance in the planning process. Some of the changes include the modification of overlay designations, urban growth area (UGA) boundaries and developable land within the city.
“It really sets the framework for how a city and city council moves forward,” Reynolds said.
Visit http://www.langleywa.org/departments/community_planning_and_building_department/index.php view the comprehensive plan online.


