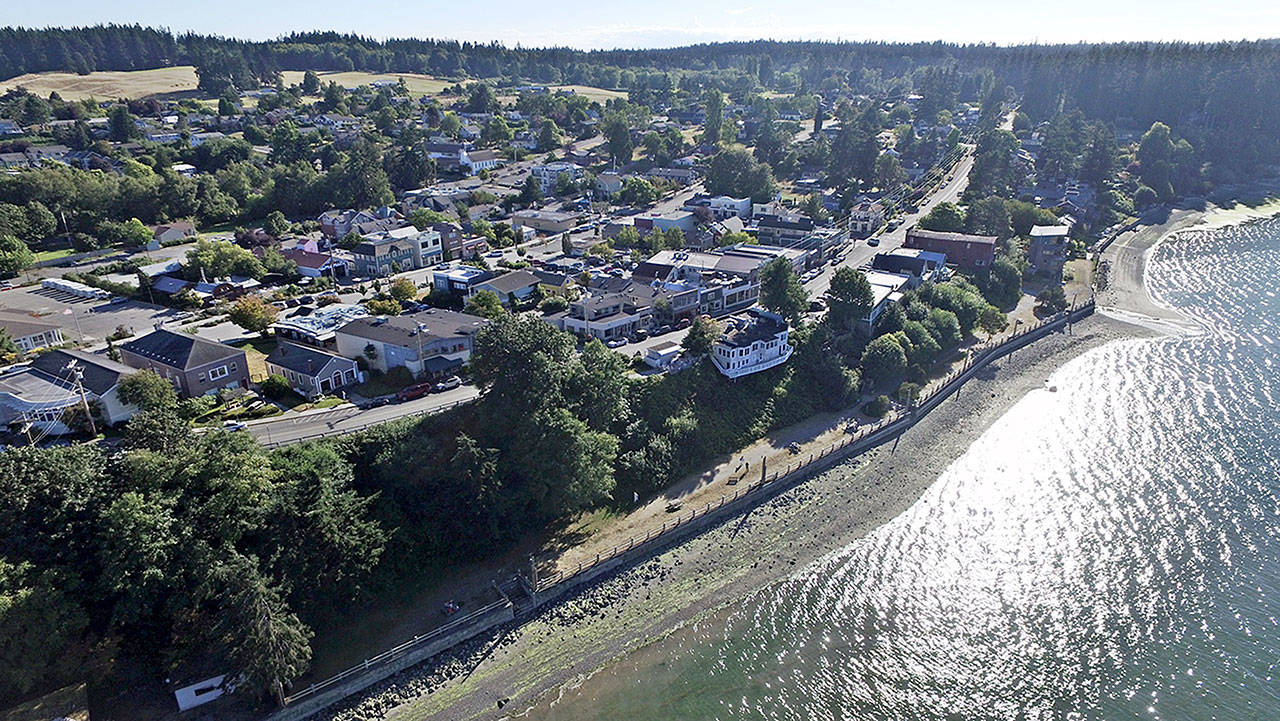A tentative $5,000 budget has been allocated for the upcoming facelift of Seawall Park in Langley.
The city recently issued a “Request for Qualifications” (RFQ) document to improve the appearance and functionality at the .94-acre community park nestled along Saratoga Passage.
Designers or design teams are asked to prepare a preliminary design concept and approach, including a site plan layout with recommended improvements and park activities, design elements, a narrative explaining the design approach and the necessary qualifications to carry out the design itself.
The general theme of the project is to make the waterfront and park more visible, attractive and accessible, according to city documents.
Submission deadline is Tuesday, Nov. 28.
“I think the most exciting part for me will be when we move beyond talk into action, realizing the designer’s and the community’s vision,” said Sharon Emerson, chairwoman of the Seawall Park Subcommittee.
Among the possibilities are planting areas, picnic space, a linear path across the length of the park, more park furniture such as benches and tables, art, walkways, handrails to the beach, play or exercise equipment, signage and covered shelters.
Designers are asked to consider using materials that are durable and low maintenance, repair or reuse existing infrastructure and avoid creating large “blind” areas that cannot easily be monitored by law enforcement and the public.
Ultimately, the changes will have a theme of natural beauty and Pacific Northwest feel, according to Joann Quintana, a member of the Seawall Park Subcommittee and Park and Open Spaces Commission.
“The park is a beautiful setting,” Quintana said. “It’s just right now it kind of looks abandoned or untended. We’re trying to give it that Pacific Northwest natural look and make it inviting.”
Prospective designers will have a number of restrictions, issues and considerations to work through.
The improvements must be restricted to public property between the seawall and the bluff, which is generally only 10-12 feet wide.
A pump station is located at the bottom of the Anthes Avenue extension in the park and maintenance workers need access to the station; the area in front of it cannot have structures that would impede that use.
“That’s a major consideration,” Stan Berryman, public works director, said. “We need to maintain that pump station. Everybody has kept that a priority.”
“It’s a constrained site,” he added.
There are also pipes and underground utilities that run the length of the park, so access to them must also be preserved.
Other considerations include leaving enough room at the base of the bluff for a hillside lift or elevator to accommodate Americans with Disabilities Act requirements, compensating for wind and lack of sunlight and beautifying the pump station with paint or other means.
Finding a way to make Seawall Park attractive from its main entrance near Anthes Avenue is also a stated goal. Among the suggestions are painting the concrete pathway to make it more inviting.
A selection process will occur before the designs can begin.
The Seawall Park Subcommittee will review the applications and score them at a meeting following the deadline on Nov. 28, then present the rankings to the Parks and Open Space Commission for selection. The two groups will present their recommendation to the Langley City Council, which will be tasked with making the final decision.
Past experience, design quality and context are among the criteria for the selections. South Whidbey designers will also be given preference.
The selected designer will have no more than three months to complete the design, which will be presented at a city-sponsored public meeting to obtain feedback and input.



