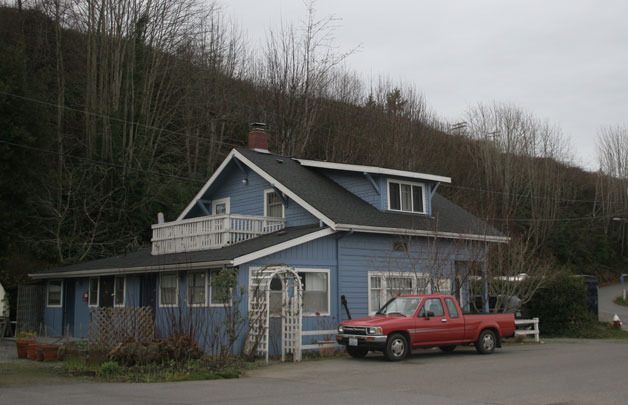LANGLEY — What goes up, must come down.
Just the opposite may be happening in Langley. A proposed funicular at the marina — an idea that plummeted in popularity with the city council last year — is on the rise again, mainly due to a fresh proposal for a development project along Wharf Street.
Novawest, a boutique real-estate developer that built the Langley Garden Bungalows, has submitted an application to build a four-story mixed-use building on the Drake’s Landing property.
The proposed development, called Wharf Street Landing, would include office space, a 60-seat restaurant and bar, residential units and public space.
Langley Planning Director Jeff Arango said the city has talked with the proponents of the project, and there’s the possibility of incorporating a funicular — a tram-like vehicle that would take people up and down the steep bluff between the marina and Cascade Avenue — into the design.
Langley hopes to apply for grant funding to pay for the funicular, expected to cost roughly $550,000, and shift money to the project from the abandoned plan to reroute Wharf Street.
“I think it’s a great opportunity to have a public/private partnership,” Arango said.
The bottom end of the funicular would be built into the back of the new building.
“They have plans to put the funicular landing on the second floor of their building,” Arango said.
The city recently adopted changes to height limits on Wharf Street, and the new project would use the height modification allowance. There would be public space in the building and along the street frontage, Arango said.
A corridor through the building, and stairs leading to Wharf Street, would be open for public use.
“There would be some areas to take advantage of the views,” Arango said. “It would be primarily for access, but depending on the nature of the space, we could put seating there.”
Drake’s Landing is owned by Christina Drake.
Drake declined to talk about the project, and said she might have something to report in six months. Project representative Terry O’Reilly of Novawest also said they were not far enough along in the development to talk about it.
Officials with the development are expected to meet Thursday, Jan. 19 with Langley’s Design Review Board to get early design guidance on the project.
Arango said the company’s development application has been under review, but the city has not determined if it is complete. More information may likely be needed, he said, and the timing is right for the proponents to hear what others think about the proposal.
“We haven’t gotten to the point where I can say whether they’ve done a good job or not. That’s part of why we want to get them in front of the DRB, is get some other people looking at this, get it out in the public, and start getting some feedback before we get too far down the road,” Arango said.
Thursday’s look at the project is not a formal review, he added.
According to floor plans submitted to the city, Wharf Street Landing would be split between roughly 9,800 square feet of residential space, and 9,800 square feet of commercial space, plus 2,100 square feet devoted to public space.
Four retail spaces would be created on the first floor.
The second floor would include a 1,345-square-foot restaurant, and an office/banquet area space that totals 4,380 square feet.
The third and fourth floors would be devoted to residential units. The plans call for eight to 10 residential units on the “higher income scale.”
The property, zoned “business commercial,” is at 203 Wharf St. The existing 1½-story home that operates as Drake Landing, believed to have been built in 1890, would be removed.
The new building would reach a height of 49 feet, and proponents of the development said views in the immediate area would not be altered or obstructed.
According to documents submitted for a development permit, construction would start this summer, with work wrapping up in spring 2013 if the project is built in a single phase. A phased project would see the second phase opening in spring 2015.
The proposal involves removing the existing home, installing geo-piers and building a 22,000-square-foot, mixed-use building.
According to documents filed with the city, the project would mean 10 new jobs in the development’s commercial areas.
Application materials also say the developer is willing to work with the city and others to provide solutions to parking and traffic, including a bicycle rental/loan program, electric golf cart access and charging stations, and a “people mover to provide walking access to the site from town.”
City officials have explored the idea of a funicular before, largely to help solve parking issues near the marina as the small boat harbor is expanded.
Officials said a funicular would help give marina visitors easy access to the new park-and-ride that will be built on Cascade Avenue.



